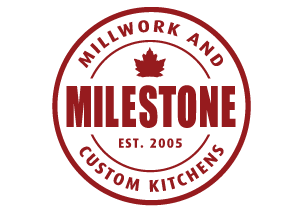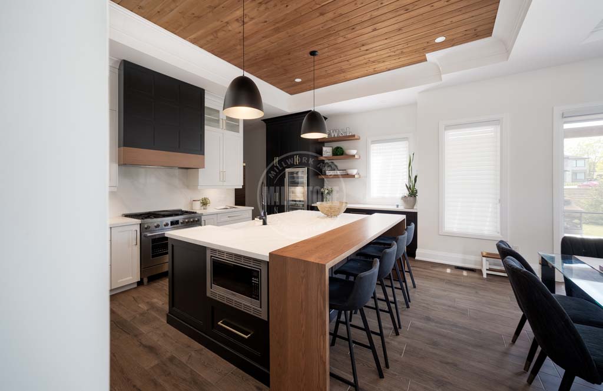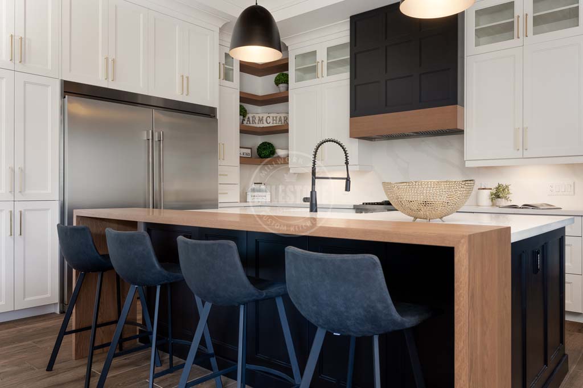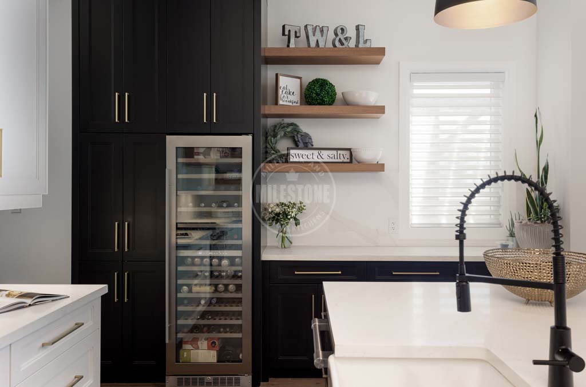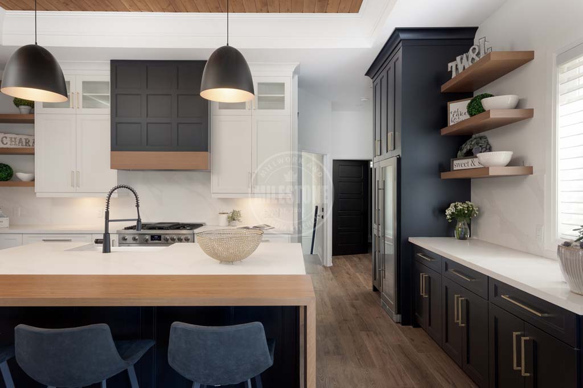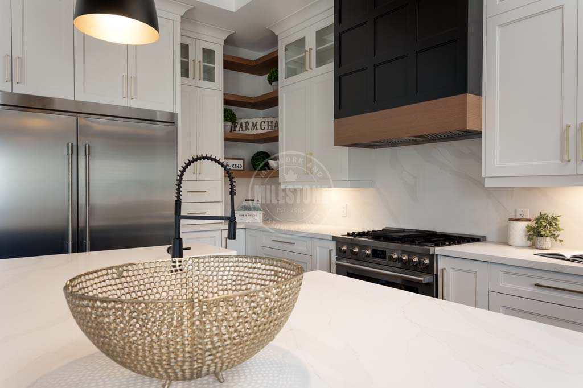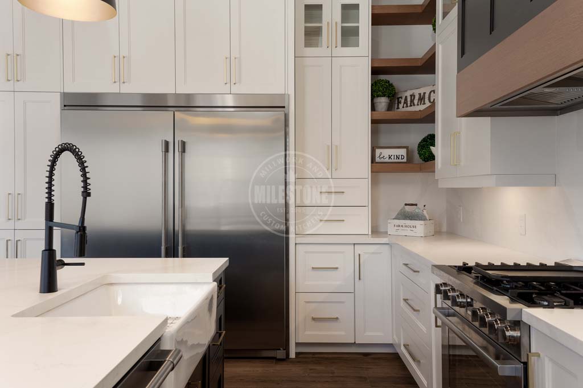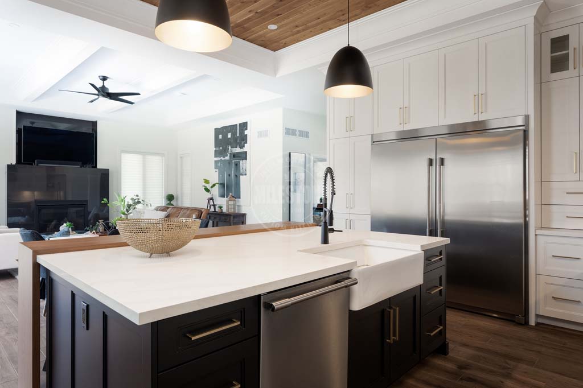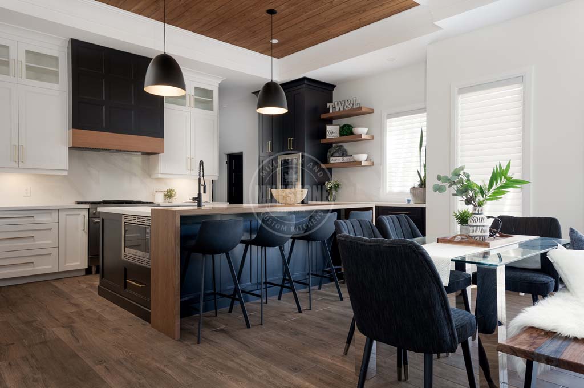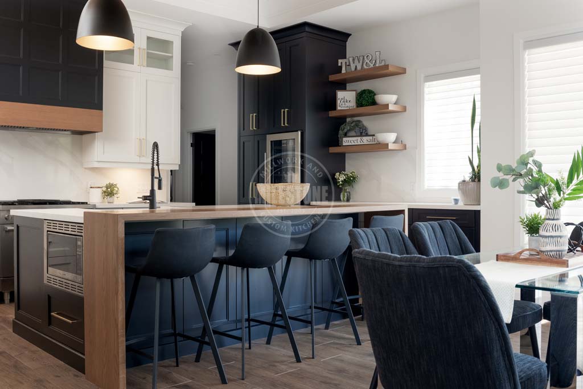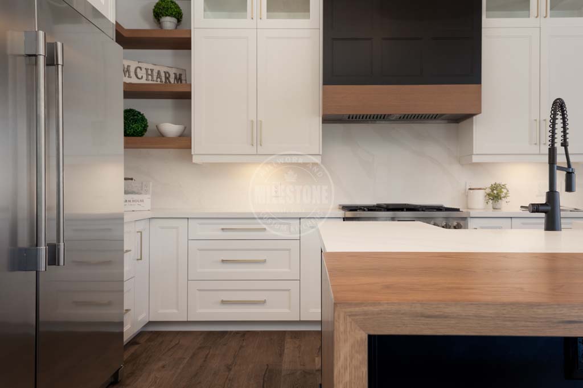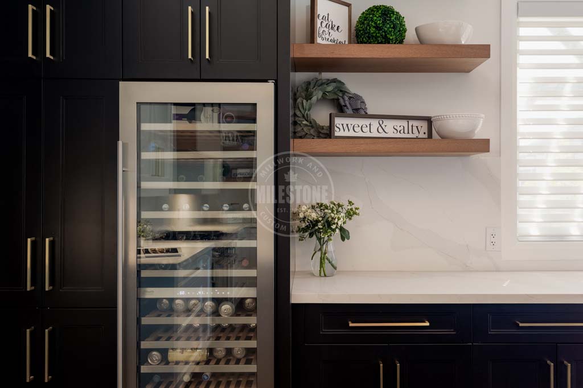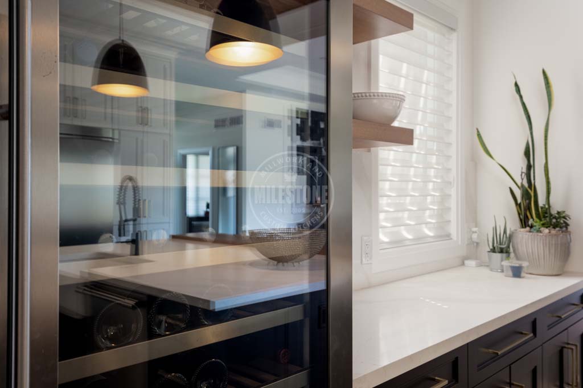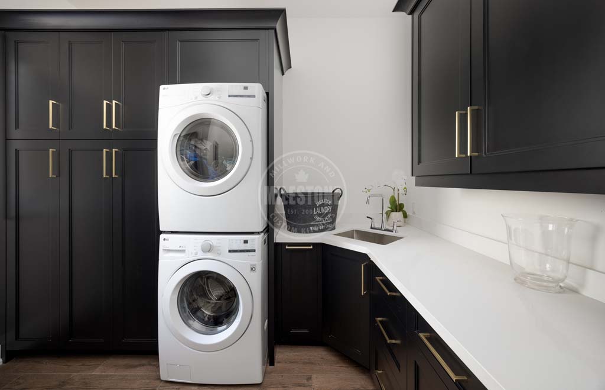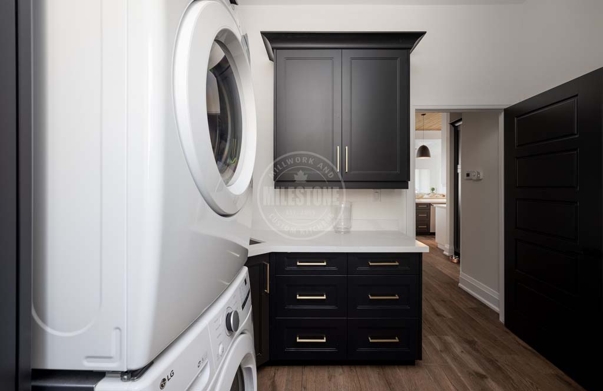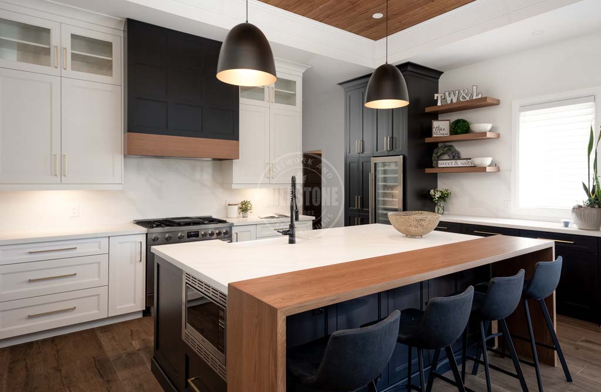About This Project
Kitchen:
Door Style: Bancroft
Wall & Tall Fridge/Pantry Colour: OC-68 Distant Gray
Base & Island Colour: PM – 9 Black
Tall Coffee Bar Wall & Base Colour: PM – 9 Black
Wood Stain: Oak Spice (KC Match)
Hardware: Berenson BP873XXX-160
Kitchen Design features include: 3 glass door cabinets with finished interiors; custom hood; floating shelves in wood, tray dividers, 4 roll-out shelves in each pantry, chrome & maple oil and spice pull out, installation height of 114″ with 6″ high riser and cove moulding, custom wood breakfast bar with waterfall drop sides.
Laundry Room:
Door Style: Bancroft
Colour: PM – 9 Black
Hardware: Berenson BP873XXX-160
Kitchen Design features include: install height of 96″, pantry with roll-outs, clothes rod, pull-out for cleaning supplies.
Builder: Private
| Details | |
|---|---|
| Location | Niagara-on-the-Lake | Date | 2022 |
