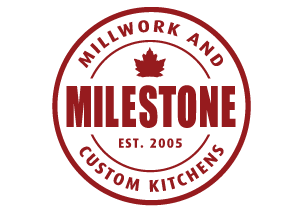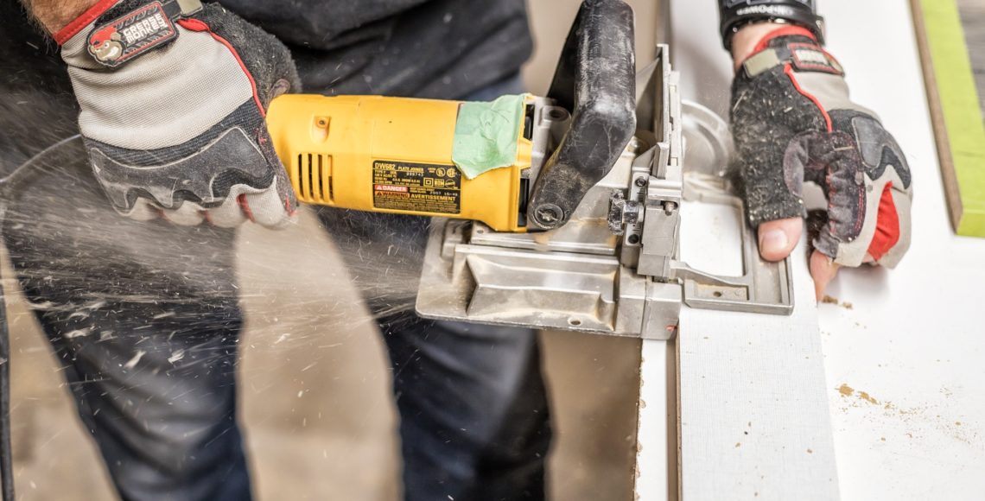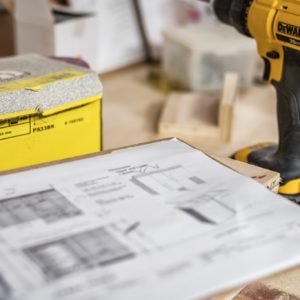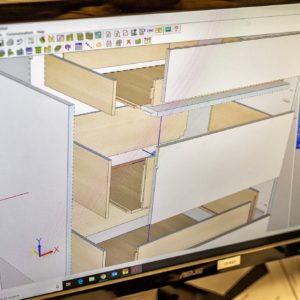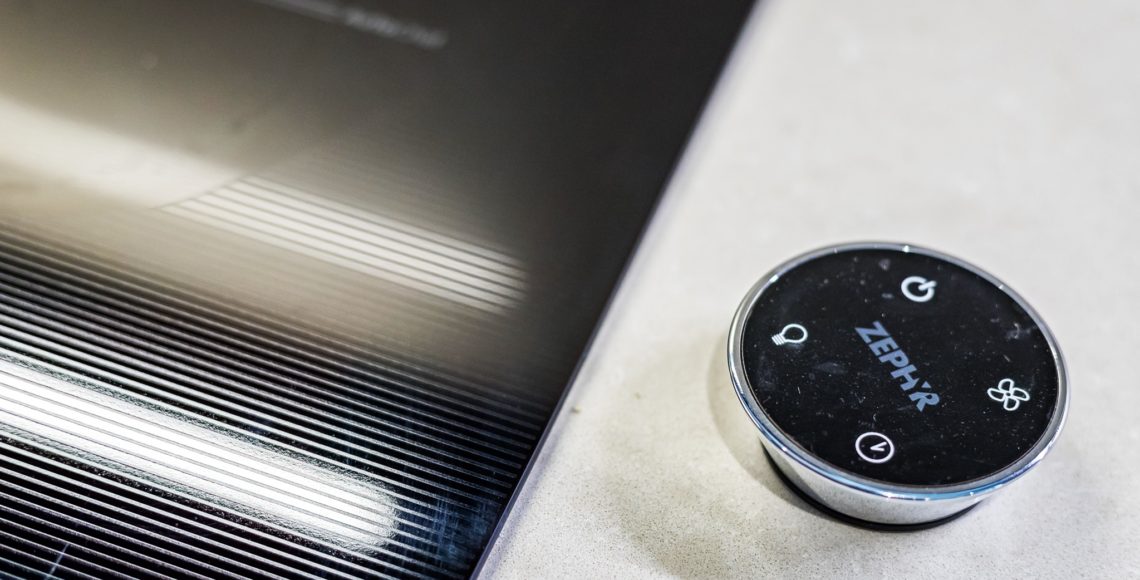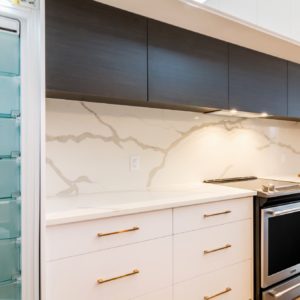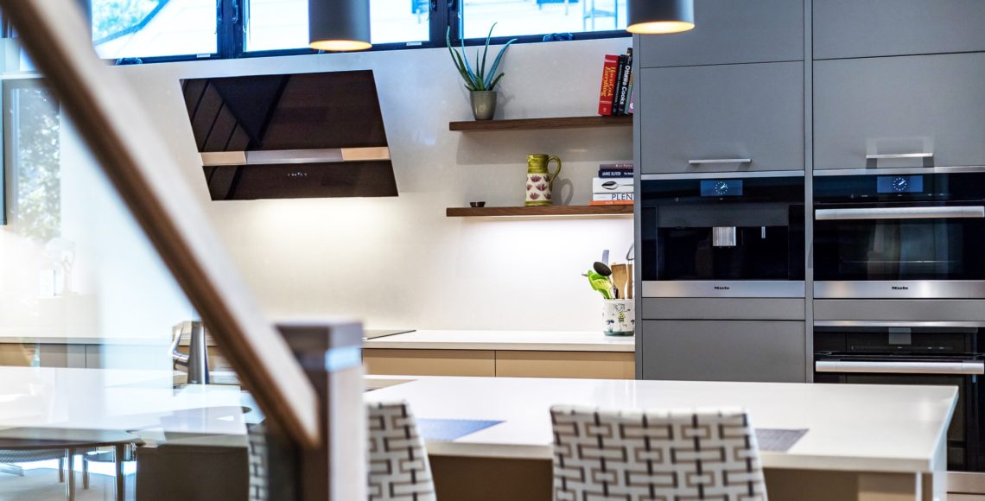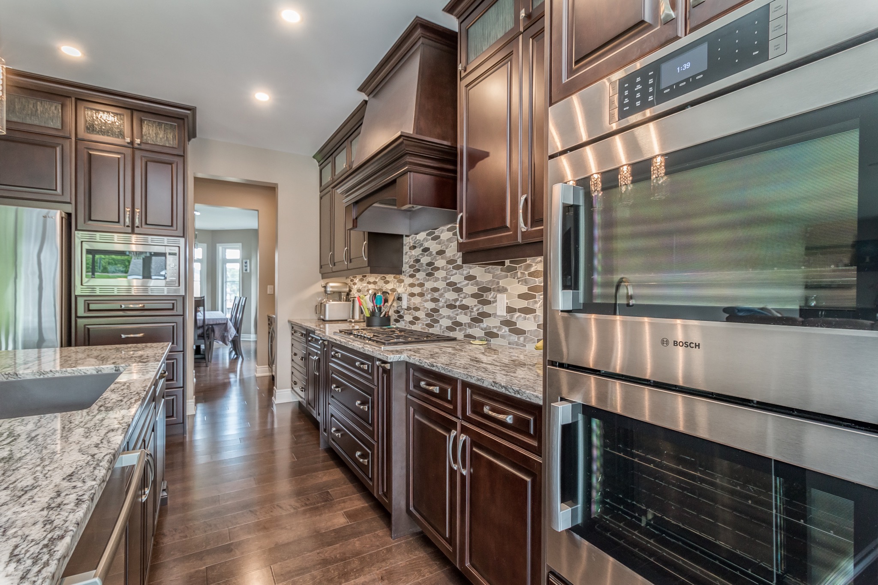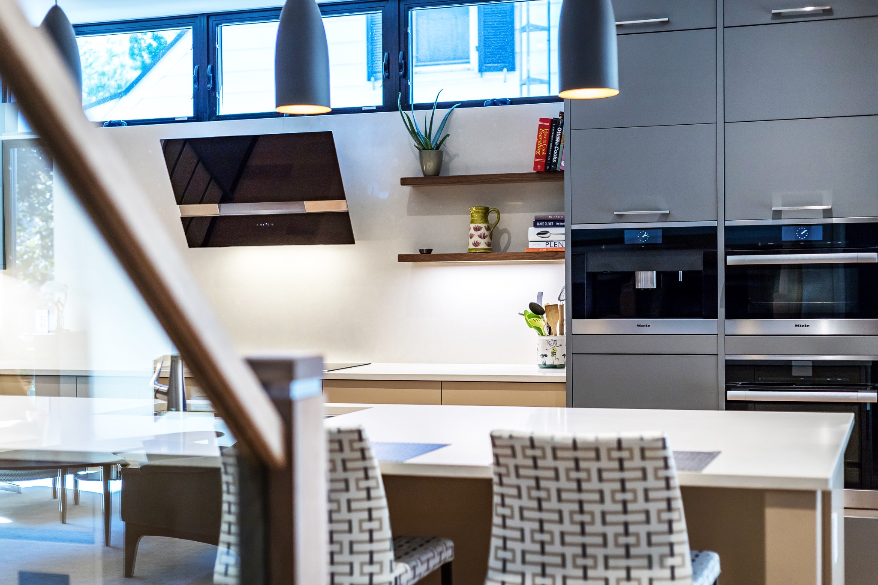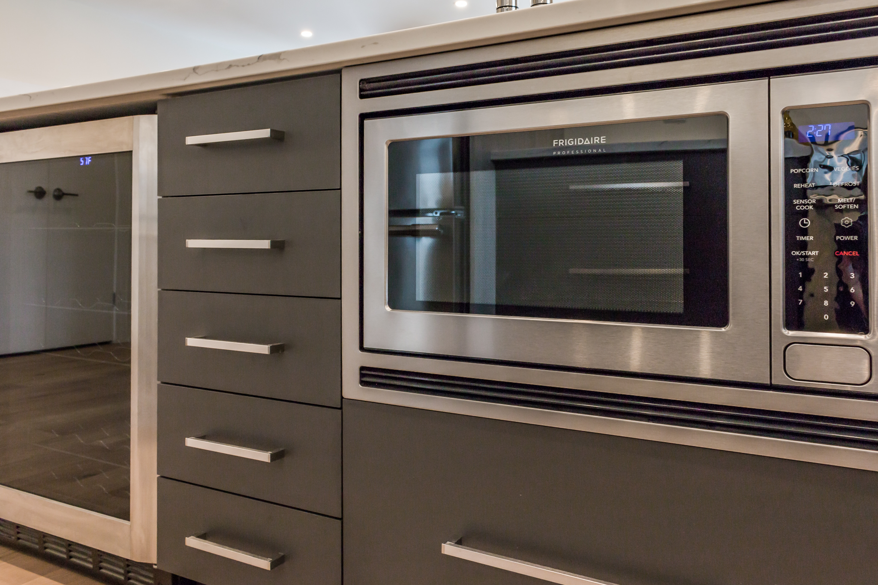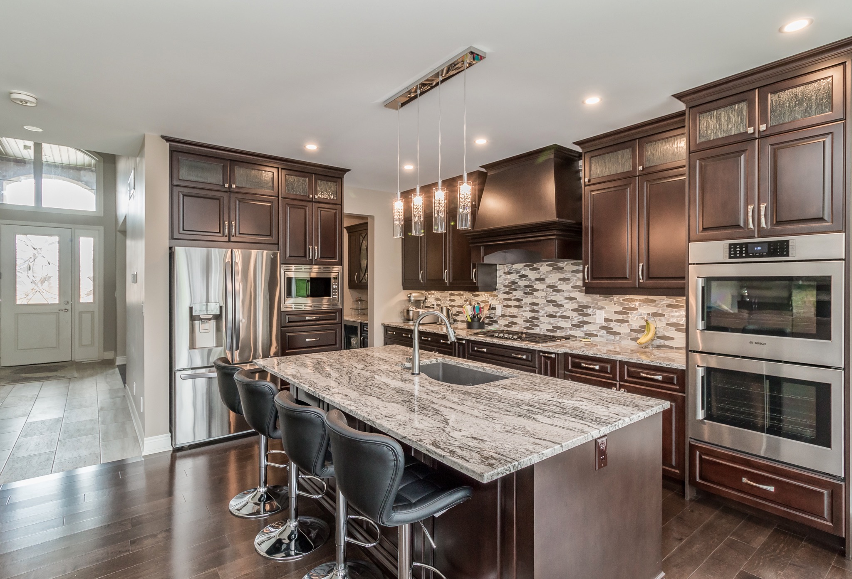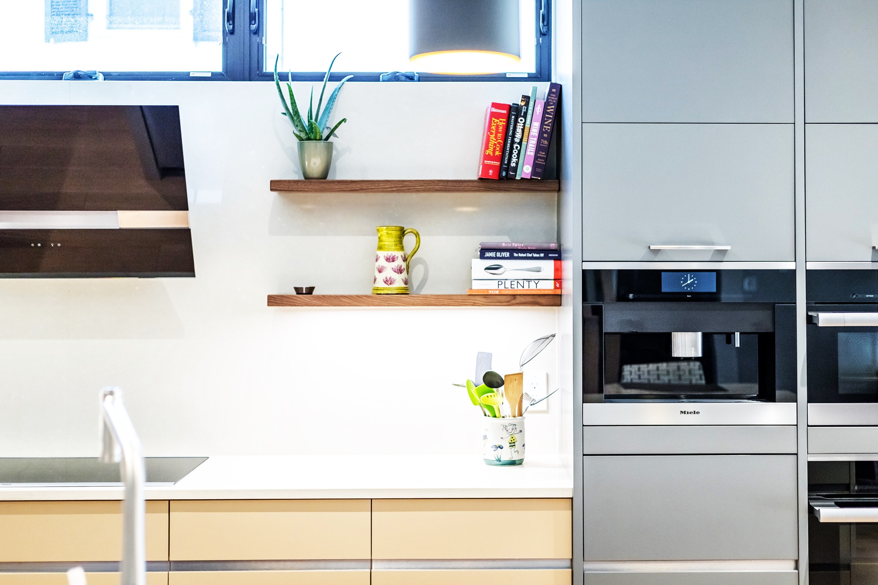Houzz and Pinterest bookmarks, torn pages from interior design magazines, colour swatches from your nearest Home Depot. All evidence that you’re planning a new kitchen for your home.
Unless you’re an interior designer, planning your new kitchen can be fraught with frustration and doubt. And if you’re a parent of young children, you’ll also have to consider designing a kitchen that is child-friendly. After all, kitchens are often the busiest parts of a home.
Milestone’s kitchen design team got together and came up with these simple kitchen design tips to help keep your children safe.
FINISHES:
Kids touch everything! It is part of the learning process. Keep fingerprints to a minimum by staying away from stainless steel and glass and instead make use of wood finishes or cabinets finished with eggshell or gloss paint. These finishes make cleaning up fingerprints with soap and water a cinch.
COUNTERTOPS:
1) Save your kids a bump on the head by giving your countertop a rounded edge profile.
2) Spillage is commonplace with young children. Quartz countertops are easy to clean and nearly indestructible.
3) Involve your children in the kitchen and encourage them to participate. Adding a lower section of countertop allows kids to safely prepare their own food without the need to stand on furniture.
FAUCETS:
Children have difficulty turning on faucets. A touch-free faucets is a good solution and will help prevent accidental scalding.
STORAGE:
Dedicate a lower cabinet or drawer for your children and fill it with dishes. The same can be done in your refrigerator by using a lower drawer or shelve and stocking it with juice, water and healthy after-school snacks.
FLOORING:
Flooring is also an important thing to consider when designing a child-friendly kitchen. Choose a non-slip tile and avoid high-gloss materials. Hardwood floors are both long-lasting and easy to clean.
GOING THE EXTRA MILE:
1) Cleaners – Consider using non-toxic cleaners for messes and spills. You’ll be surprised just how good Norwex cloth works.
2) Environmentally-Friendly: Recycling bins can add a really fun element to any kitchen design. Make sure to choose a bin with lids that seal for added safety.
3) Relocate sharp knives, appliances and other dangerous items to out-of-reach cabinets.
4) Soft close drawers and doors will help prevent hurt fingers.
We hope you’ve found these tips to making your new kitchen child-friendly helpful.
For more tips and inspiration, visit our showroom at 2895 St. Paul Avenue in Niagara Falls.
